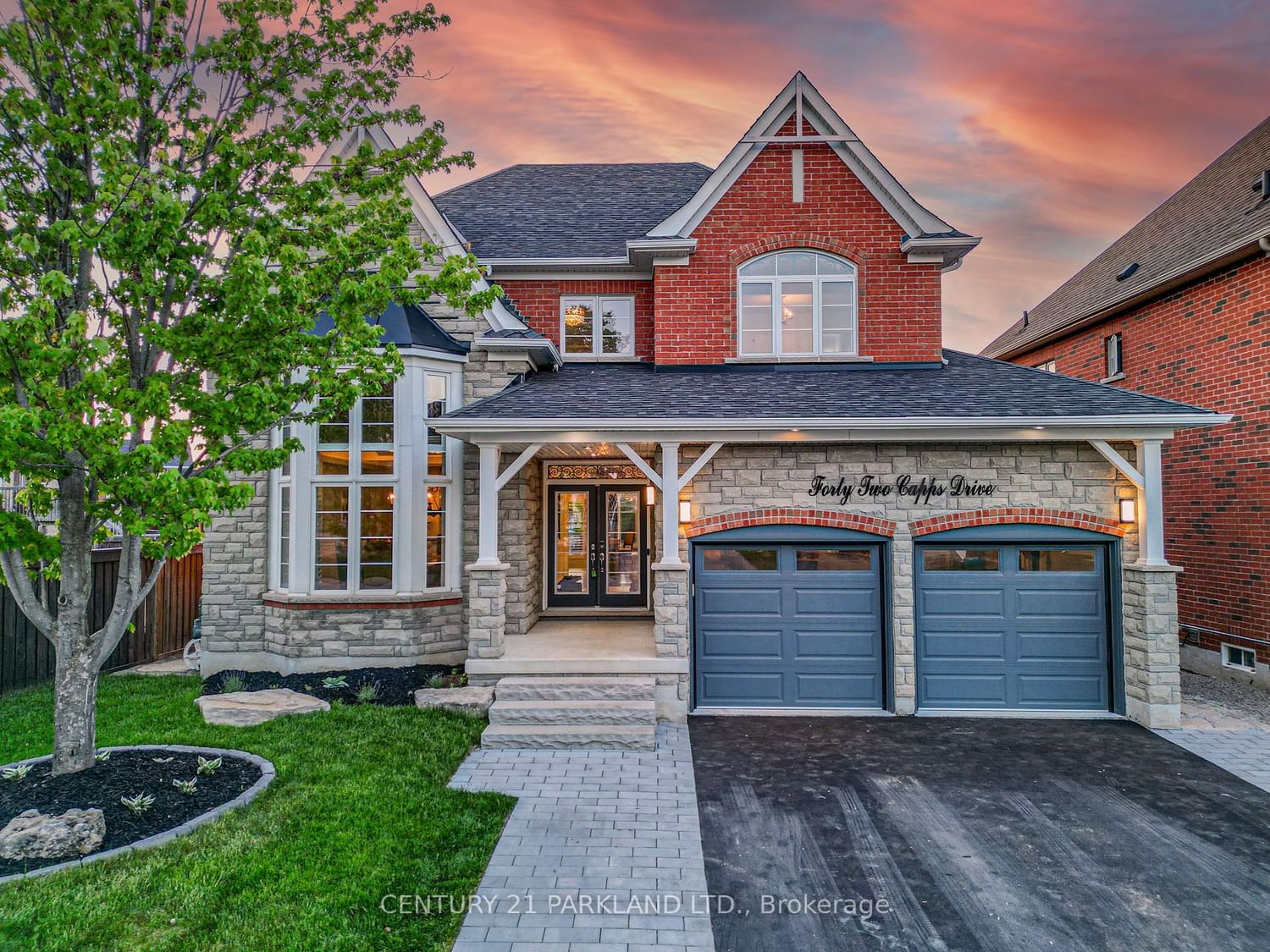$1,489,000
$*,***,***
4+1-Bed
6-Bath
3000-3500 Sq. ft
Listed on 5/31/23
Listed by CENTURY 21 PARKLAND LTD.
Welcome to your new home! A truly delightful residence on an oversized lot just a stones throw away from Wilkins Community Beach, park and walking trails. An exterior that has been meticulously cared for and landscaped both front & back. A must see entertainers dream inside and out. This fully finished home features 3003sqft(above grade per MPAC), 9ft ceilings, an open-concept layout, and a custom kitchen with high end appliances and tons of storage. Ensuites for all bedrooms, huge master walk-in, California Shutters, m/flr Coffered Ceilings and tasteful accent walls. Beautifully fin bsmt with large fam rm, bdrm & 4 pce bath with heated floors. Another highlight of this home is its private backyard oasis! Big $$$ Spent. A sparkling salt water pool with natural stone waterfall beckons you for a refreshing dip on hot spring & summer days. A Pool House wetbar with T.V., outdoor shower and 3pce bath! Multiple seating areas/levels, covered deck with BBQ exhaust & electric awning.
Underground pool backwash system, saltwater pool sand filter system & pool related equipment, Stainless Stl Fridge, 4 Gas Burner Stove, Built In D/W, Washer/Dryer, Kit WIne Fridg, BBQ exhaust, 3 T.V.'s(2 in(bsmt), 1 outdoor) with Wallmounts
To view this property's sale price history please sign in or register
| List Date | List Price | Last Status | Sold Date | Sold Price | Days on Market |
|---|---|---|---|---|---|
| XXX | XXX | XXX | XXX | XXX | XXX |
S6076120
Detached, 2-Storey
3000-3500
11+5
4+1
6
2
Attached
5
6-15
Central Air
Finished
Y
Y
N
Brick, Stone
Forced Air
Y
Inground
$8,708.46 (2022)
168.00x49.00 (Feet) - 168.22Ft X 49.23Ft X 123.55Ft X 66.46Ft
